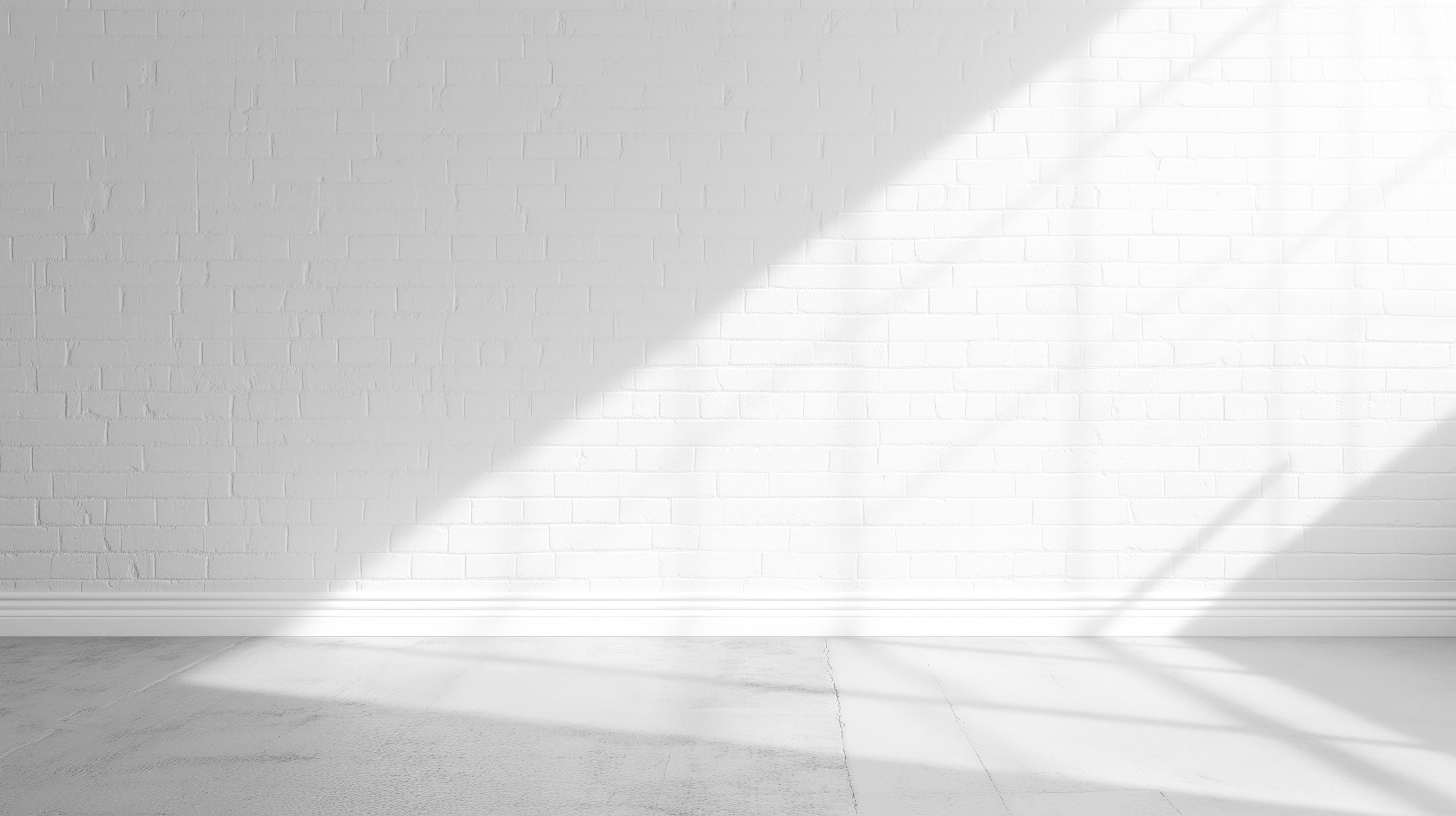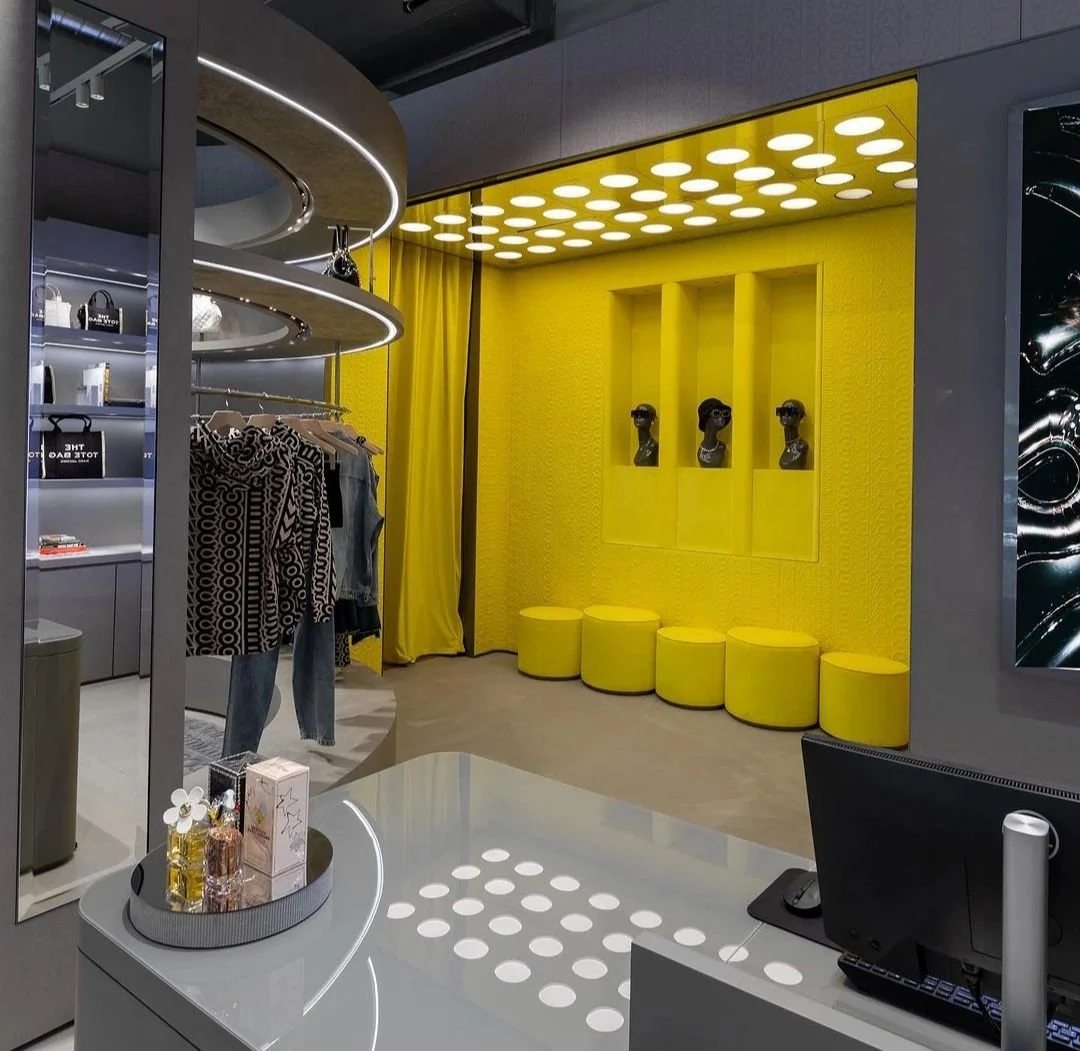
Capabilities
Your trusted experts.
Studio Lourdes is a design and architecture consultancy specializing in retail environments, hospitality spaces, and workplace settings. We offer a comprehensive range of services, from technical architectural expertise, including construction documentation and administration, to innovative creative solutions such as store design, conceptual brand activations, and dynamic workspaces. Our approach seamlessly blends functionality and aesthetics to create spaces that engage and inspire.
Let’s figure out how we can help your brand grow.
WHAT can we do?
Real Estate Checklists
Brand Activations
Event Playbooks
Fixture Design & Development
Brand Creative Guidelines
Brand Retail Standards
Construction Documents Prototypes
Real Estate Checklists
What is it?
We’ll guide the real estate team, helping you locate potential properties faster and more efficiently, and we’ll help negotiate the lease agreement.
Services
Develop a check list based on the client’s requirements for a built environment.
square footage min. & max.
preferred shape & orientation of property / space
frontage min. & max.
MEP requirements
signage requirements
2. Brand Activations
What is it?
From pop-ups, exhibition booths to seasonal & holiday shops, brand activations are captivating destinations for discovery. Make a splashy introduction, attract new fans to your existing base, or test new products & ideas.
Services
Design, develop & manage the construction of highly sensorial & narrative-driven physical brand experience.
design concept
brand creative guidelines
customer experience / journey
space planning
bespoke design
3D model & renderings
design development
construction documentation
project management & oversight
3. Event Playbooks
What is it?
For retail events, it’s a useful tool for agencies & in-house event teams. Playbooks provide guidelines & rules based on your lease agreement and individual needs, efficiently & effectively coordinating communication between vendors.
Services
Develop a playbook for events within the retail
environment.
space programming
dos & don’ts
architectural references: floor, egress & ceiling plans
fixtures & equipment
preferred vendors
need to knows: delivery guides, transportation, parking, etc.
4. Fixture Design & Development
What is it?
Retail, Hospitality and Workplace experts understand the importance of a fixture suite that looks beautiful and performs, too. In addition to bespoke designs, we create “fixture bibles”, which are sets of standards & guidelines that ensure successful roll-out programs across multiple locations and formats.
Services
Custom fixture design, development & documentation.
new fixture concepts
sketches, construction drawings & details, 3D models
finish & material specifications
manage millwork vendors & installation
layout prototypes
merchandising diagrams
5. Brand Creative Guidelines
What is it?
These guidelines ensure a cohesive brand identity that’s both beautiful and aligned with your mission, values and ethos. This work is essential to building brand awareness and establishing trust with your customer, client or end user.
Services
Develop a book that establishes a brand foundation, including both brand strategy and visual language.
key differentiators / brand positioning
core values & brand pillars
business objectives & goals
brand personality & tone of voice
visual identity: look & feel, color, materiality, imagery direction
application examples
6. Brand Standards
What is it?
Building on your brand creative guidelines, the standards establish best practices for applying your brand strategy & visual language to the physical setting. The standards ensure efficient coordination & alignment among in-house teams, consultants & vendors.
Services
Develop a book that outlines applications of key brand or company principles to various types of physical spaces
design concept / narrative
interior design look & feel : color & materiality, patterns & textures, shapes, architectural gestures & details
storefront and façade design
customery journey & experience
lighting & technology
signage & wayfinding room standards: fitting rooms, restrooms & back of house, treatment rooms, conference, office, etc.
7. Construction Documents Prototypes
What is it?
Creating & documenting prototypes establishes a reference for your ideal project, which is crucial to a successful and efficient roll-out program.
Services
Develop a drawing package that establishes ideal conditions, with interior and exterior considerations, across various formats.
real estate / property considerations
ideal layouts / configurations
construction drawings development: architectural details, furnishings & finish schedules, lighting schedules, door & hardware schedules, A/V schedules, MEP standards & specs
construction buildout schedules

SERVICES menu
DESIGN CONCEPT
concept development; design narrative
customer journey & experience
look & feel
key shapes, architectural gestures & details
color & materiality; patterns & textures
BRAND CREATIVE GUIDELINES
key differentiators
core values
brand pillars
aesthetic principles
target customer
business goals
application to interiors & architecture
SPACE PLANNING
prototype layouts; zoning & adjacencies
real estate checklist
BESPOKE DESIGN
furniture
fixtures
lighting
millwork
DESIGN DEVELOPMENT
lighting design
fixture design & standards
visual merchandising & product display
technology integrationsignage & wayfinding
storefront design
restroom standards
fitting room standards
MEP standards
FF&E specifications
3D models & renderings
activation / event playbook
CONSTRUCTION DOCUMENTATION
architectural details
furniture, finish & equipment schedules
fixture plan & details
lighting plan & detailsaudio / visual specs & schedules
MEP standards & specs
PROJECT MANAGEMENT & OVERSIGHT
due diligence (feasibility studies, test fits)
space survey & site visits
GC bid coordination
project permitting
construction administration
budget & project timeline maintenance








